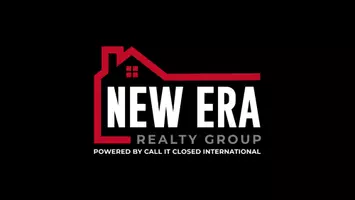3425 Newbys Bridge Rd Chesterfield, VA 23832
5 Beds
3 Baths
2,700 SqFt
OPEN HOUSE
Sun Apr 27, 4:00pm - 6:00pm
UPDATED:
Key Details
Property Type Single Family Home
Sub Type Single Family Residence
Listing Status Active
Purchase Type For Sale
Square Footage 2,700 sqft
Price per Sqft $170
Subdivision Belmont Farms
MLS Listing ID 2511450
Style Ranch
Bedrooms 5
Full Baths 3
Construction Status Approximate
HOA Y/N No
Abv Grd Liv Area 2,700
Year Built 1972
Annual Tax Amount $3,621
Tax Year 2025
Lot Size 0.460 Acres
Acres 0.46
Property Sub-Type Single Family Residence
Property Description
Step inside to discover brand new LVP flooring throughout, fresh paint, updated lighting, and recessed lighting that adds warmth and style. As you walk inside you will find the expansive main family room which is perfect for entertaining, a huge master's bedroom complete with an ensuite full bathroom. While the full basement features a second family room, ideal for movie nights, a playroom, and three bedrooms.
The modern kitchen is a chef's delight, complete with stainless steel appliances, ample cabinet storage, and sleek finishes. Outside, you'll find a massive 22x24 detached garage, perfect for extra storage, a workshop, or whatever suits your lifestyle.
HVAC was replaced in 2023. Crawlspace encapsulated in 2025. Ample concrete driveway.
Don't miss this incredible opportunity to own a move-in ready home that perfectly balances privacy, comfort, style, and location. Schedule your showing today, this unique property won't last long!
Location
State VA
County Chesterfield
Community Belmont Farms
Area 54 - Chesterfield
Rooms
Basement Full
Interior
Interior Features Bedroom on Main Level, Fireplace, Kitchen Island, Recessed Lighting, Central Vacuum
Heating Electric, Heat Pump
Cooling Central Air, Electric, Attic Fan
Flooring Vinyl
Fireplaces Type Masonry, Wood Burning
Fireplace Yes
Appliance Dryer, Dishwasher, Electric Cooking, Electric Water Heater, Microwave, Refrigerator
Laundry Washer Hookup, Dryer Hookup
Exterior
Exterior Feature Deck, Porch, Paved Driveway
Parking Features Detached
Garage Spaces 2.0
Fence None
Pool None
Roof Type Composition
Porch Front Porch, Deck, Porch
Garage Yes
Building
Story 1
Sewer Septic Tank
Water Well
Architectural Style Ranch
Level or Stories One
Structure Type Brick,Drywall,Frame,Vinyl Siding
New Construction No
Construction Status Approximate
Schools
Elementary Schools Jacobs Road
Middle Schools Manchester
High Schools Manchester
Others
Tax ID 763692802100000
Ownership Individuals
Security Features Smoke Detector(s)






