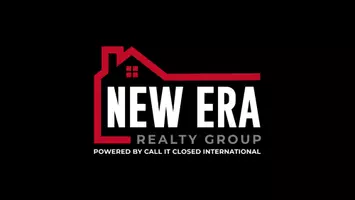6705 Tupper Branch LN North Chesterfield, VA 23234
3 Beds
3 Baths
1,533 SqFt
UPDATED:
Key Details
Property Type Townhouse
Sub Type Townhouse
Listing Status Active
Purchase Type For Sale
Square Footage 1,533 sqft
Price per Sqft $221
Subdivision Austin Woods
MLS Listing ID 2514005
Style Row House,Two Story
Bedrooms 3
Full Baths 2
Half Baths 1
Construction Status Actual
HOA Fees $169/mo
HOA Y/N Yes
Abv Grd Liv Area 1,533
Year Built 2023
Annual Tax Amount $2,671
Tax Year 2024
Lot Size 2,657 Sqft
Acres 0.061
Property Sub-Type Townhouse
Property Description
Location
State VA
County Chesterfield
Community Austin Woods
Area 54 - Chesterfield
Interior
Interior Features Bedroom on Main Level, Ceiling Fan(s), Dining Area, Double Vanity, Eat-in Kitchen, Granite Counters, Kitchen Island, Bath in Primary Bedroom, Main Level Primary, Pantry, Recessed Lighting, Walk-In Closet(s)
Heating Electric, Heat Pump
Cooling Central Air, Electric
Flooring Carpet, Vinyl
Fireplace No
Window Features Thermal Windows
Appliance Dryer, Dishwasher, Electric Water Heater, Disposal, Microwave, Oven, Refrigerator, Stove, Water Heater, Washer
Exterior
Exterior Feature Sprinkler/Irrigation, Paved Driveway
Parking Features Attached
Garage Spaces 1.0
Fence None
Pool None
Community Features Common Grounds/Area, Home Owners Association, Playground, Park
Amenities Available Landscaping
Roof Type Shingle
Porch Rear Porch, Patio
Garage Yes
Building
Foundation Slab
Sewer Public Sewer
Water Public
Architectural Style Row House, Two Story
Structure Type Drywall,Frame,Vinyl Siding
New Construction No
Construction Status Actual
Schools
Elementary Schools Hopkins
Middle Schools Falling Creek
High Schools Meadowbrook
Others
HOA Fee Include Clubhouse,Common Areas,Maintenance Grounds,Maintenance Structure,Snow Removal,Trash
Tax ID 774-67-75-97-800-000
Ownership Individuals
Virtual Tour https://app.cloudpano.com/tours/DiEnTbX3n






