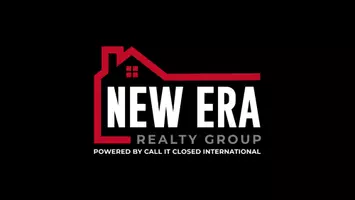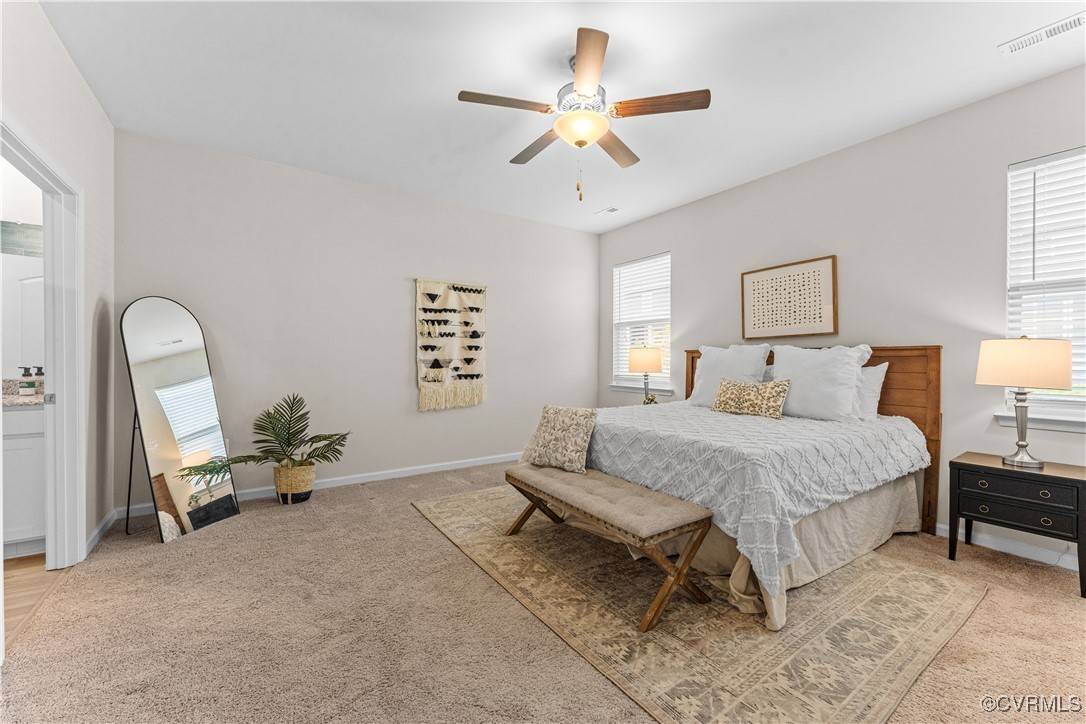15600 Cedarville DR Midlothian, VA 23112
4 Beds
2 Baths
1,901 SqFt
UPDATED:
Key Details
Property Type Single Family Home
Sub Type Single Family Residence
Listing Status Active
Purchase Type For Sale
Square Footage 1,901 sqft
Price per Sqft $252
Subdivision Newmarket
MLS Listing ID 2513913
Style Craftsman,Ranch
Bedrooms 4
Full Baths 2
Construction Status Actual
HOA Fees $275/qua
HOA Y/N Yes
Abv Grd Liv Area 1,901
Year Built 2021
Annual Tax Amount $4,014
Tax Year 2024
Lot Size 7,988 Sqft
Acres 0.1834
Property Sub-Type Single Family Residence
Property Description
This is a fantastic entry-level opportunity into one of the area's most sought-after communities, with access to top-tier neighborhood amenities, including walking trails, a clubhouse, pool, and year-round social events. Don't miss your chance to call it home!
Featuring 4 bedrooms and 2 full baths, this light-filled, open-concept layout offers updated finishes and a warm, inviting feel. The chef's kitchen is equipped with granite countertops, 42-inch white cabinetry, and plenty of space to cook and entertain. The kitchen opens to a spacious living room and a separate dining area—ideal for gatherings.
The primary suite is a private retreat with two large walk-in closets and a spa-style ensuite featuring a beautifully updated shower. Three additional bedrooms provide versatile space for guests, home office, or hobbies.
Step outside to enjoy the patio deck and fully fenced-in yard—perfect for relaxing, grilling, or entertaining outdoors. Come see why NewMarket is one of the most loved neighborhoods around —this home is move-in ready and just waiting for you to make it your own. Schedule your showing today!
Location
State VA
County Chesterfield
Community Newmarket
Area 62 - Chesterfield
Direction From 228 N, Exit onto Old Hundred, Continue on Old Hundred, 3rd Exit in Roundabout to Otterdale Rd, Right onto Cedarville Dr, House is on Right
Rooms
Basement Crawl Space
Interior
Interior Features Bedroom on Main Level, Ceiling Fan(s), Dining Area, Separate/Formal Dining Room, Double Vanity, Granite Counters, High Ceilings, High Speed Internet, Kitchen Island, Bath in Primary Bedroom, Main Level Primary, Pantry, Recessed Lighting, Wired for Data, Walk-In Closet(s), Window Treatments
Heating Electric, Heat Pump
Cooling Central Air, Electric, Heat Pump
Flooring Partially Carpeted, Vinyl
Window Features Window Treatments
Appliance Dishwasher, Exhaust Fan, Electric Water Heater, Gas Cooking, Disposal, Microwave, Oven, Refrigerator
Laundry Washer Hookup, Dryer Hookup
Exterior
Exterior Feature Deck, Sprinkler/Irrigation, Porch
Parking Features Attached
Garage Spaces 2.0
Fence Back Yard, Fenced, Wrought Iron
Pool Pool, Community
Community Features Common Grounds/Area, Clubhouse, Community Pool, Fitness, Home Owners Association, Playground, Pool, Tennis Court(s), Trails/Paths
Roof Type Composition,Shingle
Porch Rear Porch, Front Porch, Patio, Deck, Porch
Garage Yes
Building
Lot Description Landscaped
Story 1
Sewer Public Sewer
Water Public
Architectural Style Craftsman, Ranch
Level or Stories One
Structure Type Brick,Drywall,Frame,Vinyl Siding
New Construction No
Construction Status Actual
Schools
Elementary Schools Old Hundred
Middle Schools Midlothian
High Schools Midlothian
Others
HOA Fee Include Clubhouse,Common Areas,Pool(s),Recreation Facilities
Tax ID 714-69-37-44-900-000
Ownership Individuals
Security Features Smoke Detector(s)
Virtual Tour https://vimeo.com/1072322861






