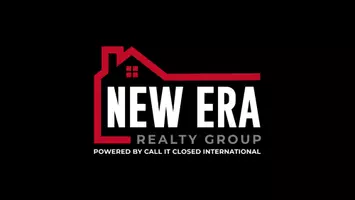11517 Mount Hermon RD Ashland, VA 23005
4 Beds
3 Baths
3,316 SqFt
UPDATED:
Key Details
Property Type Single Family Home
Sub Type Single Family Residence
Listing Status Active
Purchase Type For Sale
Square Footage 3,316 sqft
Price per Sqft $233
MLS Listing ID 2515848
Style Ranch
Bedrooms 4
Full Baths 3
Construction Status Renovated
HOA Y/N No
Abv Grd Liv Area 2,140
Year Built 2023
Annual Tax Amount $5,059
Tax Year 2024
Lot Size 12.460 Acres
Acres 12.46
Property Sub-Type Single Family Residence
Property Description
Location
State VA
County Hanover
Area 36 - Hanover
Rooms
Basement Crawl Space, Full, Finished
Interior
Interior Features Wet Bar, Bedroom on Main Level, Ceiling Fan(s), Cathedral Ceiling(s), Dining Area, Double Vanity, Eat-in Kitchen, Granite Counters, Garden Tub/Roman Tub, High Ceilings, Bath in Primary Bedroom, Main Level Primary, Multiple Primary Suites, Pantry, Recessed Lighting, Walk-In Closet(s)
Heating Electric, Heat Pump, Zoned
Cooling Central Air, Zoned
Flooring Vinyl, Wood
Window Features Thermal Windows
Appliance Dishwasher, Exhaust Fan, Electric Cooking, Electric Water Heater, Microwave, Range, Refrigerator
Exterior
Parking Features Attached
Garage Spaces 3.0
Fence None
Pool None
Porch Deck, Front Porch
Garage Yes
Building
Lot Description Additional Land Available
Story 1
Sewer Septic Tank
Water Well
Architectural Style Ranch
Level or Stories One
Structure Type Frame,Vinyl Siding
New Construction No
Construction Status Renovated
Schools
Elementary Schools Kersey Creek
Middle Schools Oak Knoll
High Schools Hanover
Others
Tax ID 7799-80-1562
Ownership Individuals
Horse Property true






