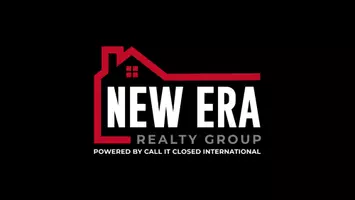9155 Widthby RD Chesterfield, VA 23832
3 Beds
3 Baths
2,651 SqFt
OPEN HOUSE
Sat Jun 14, 1:00pm - 4:00pm
Sat Jun 21, 1:00pm - 4:00pm
Sun Jun 22, 1:00pm - 4:00pm
UPDATED:
Key Details
Property Type Single Family Home
Sub Type Single Family Residence
Listing Status Active
Purchase Type For Sale
Square Footage 2,651 sqft
Price per Sqft $222
Subdivision Harpers Mill
MLS Listing ID 2516371
Style Two Story
Bedrooms 3
Full Baths 3
Construction Status Actual
HOA Fees $230/mo
HOA Y/N Yes
Abv Grd Liv Area 2,651
Year Built 2022
Annual Tax Amount $4,753
Tax Year 2025
Lot Size 6,446 Sqft
Acres 0.148
Property Sub-Type Single Family Residence
Property Description
Location
State VA
County Chesterfield
Community Harpers Mill
Area 54 - Chesterfield
Direction Hull St to Otterdale to Leftt on Kenbrook, Left on Blooming Road to end of Street to 9155 Widthby Rd.
Rooms
Basement Crawl Space
Interior
Interior Features Bedroom on Main Level, Tray Ceiling(s), Ceiling Fan(s), Dining Area, Double Vanity, Eat-in Kitchen, Granite Counters, High Ceilings, Kitchen Island, Loft, Bath in Primary Bedroom, Main Level Primary, Pantry, Recessed Lighting, Cable TV, Walk-In Closet(s)
Heating Electric, Forced Air, Natural Gas, Zoned
Cooling Zoned
Flooring Carpet, Wood
Appliance Dryer, Dishwasher, Exhaust Fan, Electric Cooking, Disposal, Ice Maker, Microwave, Refrigerator, Self Cleaning Oven, Stove, Tankless Water Heater, Washer, ENERGY STAR Qualified Appliances
Laundry Washer Hookup, Dryer Hookup
Exterior
Exterior Feature Porch, Paved Driveway
Parking Features Attached
Garage Spaces 2.0
Fence None
Pool Pool, Community
Community Features Common Grounds/Area, Clubhouse, Community Pool, Home Owners Association, Maintained Community, Playground, Park, Pool, Sports Field, Trails/Paths, Street Lights, Sidewalks
Amenities Available Landscaping, Management
Roof Type Composition
Handicap Access Accessible Full Bath, Accessible Bedroom, Grab Bars, Accessible Doors
Porch Rear Porch, Front Porch, Porch
Garage Yes
Building
Lot Description Landscaped, Level, Wooded
Sewer Public Sewer
Water Public
Architectural Style Two Story
Level or Stories One and One Half
Structure Type Drywall,Frame,Stone,Vinyl Siding
New Construction No
Construction Status Actual
Schools
Elementary Schools Winterpock
Middle Schools Deep Creek
High Schools Cosby
Others
HOA Fee Include Association Management,Clubhouse,Common Areas,Maintenance Grounds,Pool(s),Trash
Senior Community Yes
Tax ID 714-66-24-06-300-000
Ownership Individuals
Security Features Smoke Detector(s)






