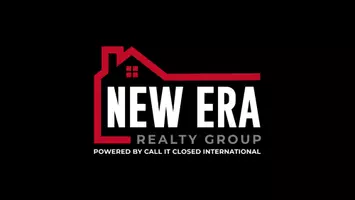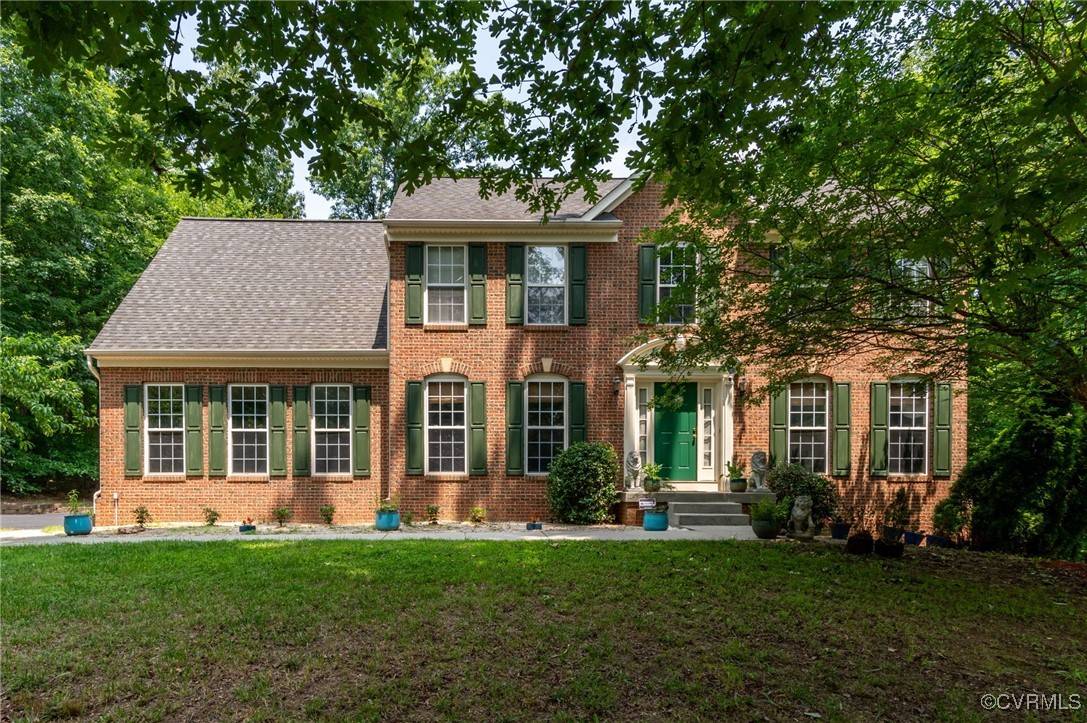419 Carter LN Louisa, VA 23093
5 Beds
4 Baths
4,114 SqFt
UPDATED:
Key Details
Property Type Single Family Home
Sub Type Single Family Residence
Listing Status Active
Purchase Type For Sale
Square Footage 4,114 sqft
Price per Sqft $157
Subdivision Reedy Creek
MLS Listing ID 2516428
Style Colonial,Two Story
Bedrooms 5
Full Baths 3
Half Baths 1
Construction Status Actual
HOA Fees $200/ann
HOA Y/N Yes
Abv Grd Liv Area 2,840
Year Built 2006
Annual Tax Amount $3,597
Tax Year 2024
Lot Size 1.710 Acres
Acres 1.71
Property Sub-Type Single Family Residence
Property Description
With 5 bedrooms and 3.5 bathrooms, there's ample room for comfort—and the potential for a 6th bedroom with the addition of an egress window in the basement. The main bedroom features two closets (one walk-in), a separate shower and garden tub with double-sink vanity.. Enjoy three brick paver patios—one with a pergola—plus a spacious deck overlooking mature fruit trees and berry bushes, including peaches, pears, plums, apples, strawberries, and wild blackberries.
The home also includes a finished 2-car garage, paved driveway, and retaining wall for additional parking.
Come visit to feel the peace and tranquility of your new home; move-in ready and quick-close available
Location
State VA
County Louisa
Community Reedy Creek
Area 38 - Louisa
Rooms
Basement Full, Finished, Walk-Out Access, Sump Pump
Interior
Interior Features Ceiling Fan(s), Cathedral Ceiling(s), Dining Area, Separate/Formal Dining Room, Double Vanity, Eat-in Kitchen, French Door(s)/Atrium Door(s), Fireplace, Garden Tub/Roman Tub, High Ceilings, High Speed Internet, Kitchen Island, Bath in Primary Bedroom, Pantry, Recessed Lighting, Solid Surface Counters, Wired for Data, Walk-In Closet(s), Window Treatments
Heating Electric, Propane, Zoned
Cooling Electric, Zoned
Flooring Marble, Wood
Fireplaces Number 1
Fireplaces Type Gas, Insert
Equipment Satellite Dish
Fireplace Yes
Window Features Screens,Thermal Windows,Window Treatments
Appliance Dryer, Dishwasher, Gas Cooking, Disposal, Microwave, Propane Water Heater, Refrigerator, Stove, Water Purifier, Washer
Laundry Washer Hookup, Dryer Hookup, Stacked
Exterior
Exterior Feature Deck, Paved Driveway
Parking Features Attached
Garage Spaces 2.0
Fence None
Pool None
Community Features Home Owners Association
Roof Type Asphalt
Porch Rear Porch, Deck
Garage Yes
Building
Story 2
Sewer Septic Tank
Water Well
Architectural Style Colonial, Two Story
Level or Stories Two
Additional Building Gazebo
Structure Type Brick,Drywall,Frame,Concrete,Vinyl Siding
New Construction No
Construction Status Actual
Schools
Elementary Schools Moss Nuckols
Middle Schools Louisa
High Schools Louisa
Others
HOA Fee Include Common Areas
Tax ID 67-25-120
Ownership Individuals
Security Features Security System,Smoke Detector(s)
Virtual Tour https://listings.aclickintimephotography.net/videos/0197b158-bbfc-71ae-939a-99cf460c5ad0






