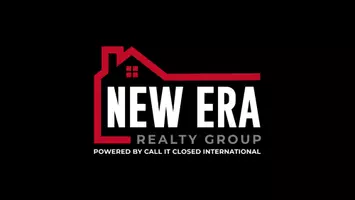
16302 Pleasant Mill RD Montpelier, VA 23192
3 Beds
2 Baths
1,702 SqFt
UPDATED:
Key Details
Property Type Single Family Home
Sub Type Single Family Residence
Listing Status Active
Purchase Type For Sale
Square Footage 1,702 sqft
Price per Sqft $229
MLS Listing ID 2525217
Style Ranch
Bedrooms 3
Full Baths 2
Construction Status Actual
HOA Y/N No
Abv Grd Liv Area 1,702
Year Built 2002
Annual Tax Amount $1,545
Tax Year 2025
Lot Size 2.249 Acres
Acres 2.249
Property Sub-Type Single Family Residence
Property Description
Location
State VA
County Hanover
Area 36 - Hanover
Direction 33 west to North on Gun Barrel, turn right on Mableton Road, Left on Pleasant Mill and the house will be on your right just after crossing the New Found River.
Rooms
Basement Full, Interior Entry, Walk-Out Access
Interior
Interior Features Bedroom on Main Level, Breakfast Area, Bathroom Rough-In, Bay Window, Ceiling Fan(s), Dining Area, Separate/Formal Dining Room, Fireplace, Bath in Primary Bedroom, Main Level Primary, Walk-In Closet(s)
Heating Electric, Heat Pump
Cooling Central Air, Heat Pump
Flooring Partially Carpeted, Vinyl, Wood
Fireplaces Type Masonry, Wood Burning
Fireplace Yes
Appliance Electric Water Heater
Laundry Washer Hookup, Dryer Hookup
Exterior
Fence Barbed Wire, Partial
Pool None
Waterfront Description River Access,Stream
Roof Type Asphalt,Shingle
Porch Front Porch, Screened
Garage No
Building
Lot Description Additional Land Available
Story 1
Sewer Septic Tank
Water Well
Architectural Style Ranch
Level or Stories One
Structure Type Block,Drywall,Frame,Vinyl Siding
New Construction No
Construction Status Actual
Schools
Elementary Schools South Anna
Middle Schools Liberty
High Schools Patrick Henry
Others
Tax ID 7803-85-9543
Ownership Corporate
Special Listing Condition Corporate Listing







