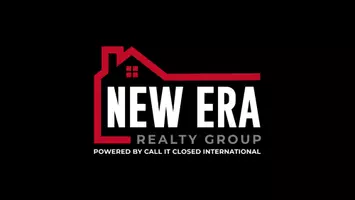
1407 Sycamore Ridge CT Chesterfield, VA 23114
3 Beds
3 Baths
1,953 SqFt
UPDATED:
Key Details
Property Type Single Family Home
Sub Type Single Family Residence
Listing Status Active
Purchase Type For Sale
Square Footage 1,953 sqft
Price per Sqft $204
Subdivision Sycamore Ridge
MLS Listing ID 2525935
Style Two Story,Transitional
Bedrooms 3
Full Baths 2
Half Baths 1
Construction Status Actual
HOA Y/N No
Abv Grd Liv Area 1,545
Year Built 1991
Annual Tax Amount $2,905
Tax Year 2025
Lot Size 10,541 Sqft
Acres 0.242
Property Sub-Type Single Family Residence
Property Description
Upstairs, spacious bedrooms and well-sized closets provide privacy and comfort, while the finished walk-out basement offers flexible space for a home office, gym, or media room. Enjoy evenings on the deck overlooking a tranquil view of woods and a creek, creating a private backyard oasis. Recent updates include brand new walkway and porch, refrigerator, oven, toilets, room fans, freshly painted deck and more—balancing move-in readiness with the opportunity to add your personal touch.
With spacious backyard, no HOA and a location minutes from shopping, dining, and 288, this home checks all the boxes. Don't miss the chance to own a beautifully cared-for property in one of Chesterfield's most desirable school zones—schedule your showing today!
Location
State VA
County Chesterfield
Community Sycamore Ridge
Area 62 - Chesterfield
Direction From 288 to Lucks Lane towards Evergreen. Take a left on Sycamore Ridge Court and home is on the left.
Rooms
Basement Partially Finished, Walk-Out Access
Interior
Interior Features Breakfast Area, Ceiling Fan(s), Dining Area, Separate/Formal Dining Room, Eat-in Kitchen, Granite Counters, High Ceilings, Bath in Primary Bedroom, Pantry, Recessed Lighting, Walk-In Closet(s)
Heating Heat Pump, Natural Gas
Cooling Central Air
Flooring Laminate, Partially Carpeted
Appliance Dryer, Dishwasher, Electric Cooking, Freezer, Oven, Refrigerator, Smooth Cooktop, Stove, Washer
Laundry Washer Hookup, Dryer Hookup
Exterior
Exterior Feature Deck, Storage, Shed, Paved Driveway
Fence Back Yard, Fenced
Pool None
Roof Type Composition
Porch Front Porch, Deck
Garage No
Building
Lot Description Cul-De-Sac
Sewer Public Sewer
Water Public
Architectural Style Two Story, Transitional
Level or Stories Two and One Half
Structure Type Frame,Hardboard
New Construction No
Construction Status Actual
Schools
Elementary Schools Evergreen
Middle Schools Midlothian
High Schools Midlothian
Others
Tax ID 735-69-57-36-300-000
Ownership Corporate
Special Listing Condition Corporate Listing







