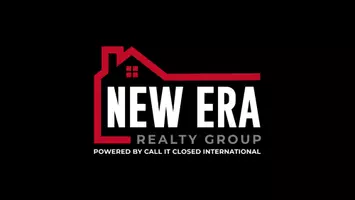
5212 Beddington RD Richmond, VA 23234
4 Beds
4 Baths
2,937 SqFt
UPDATED:
Key Details
Property Type Single Family Home
Sub Type Single Family Residence
Listing Status Active
Purchase Type For Sale
Square Footage 2,937 sqft
Price per Sqft $202
MLS Listing ID 2525170
Style Other,Two Story
Bedrooms 4
Full Baths 3
Half Baths 1
Construction Status Actual
HOA Y/N No
Abv Grd Liv Area 2,612
Year Built 1968
Annual Tax Amount $6,120
Tax Year 2026
Lot Size 3.831 Acres
Acres 3.831
Property Sub-Type Single Family Residence
Property Description
Location
State VA
County Richmond City
Area 50 - Richmond
Direction Pls use GPS
Rooms
Basement Full, Partially Finished
Interior
Interior Features Beamed Ceilings, Butler's Pantry, Separate/Formal Dining Room, Eat-in Kitchen, Fireplace, Granite Counters
Heating Forced Air, Oil
Cooling Central Air
Flooring Carpet, Ceramic Tile, Wood
Fireplaces Number 3
Fireplaces Type Masonry
Fireplace Yes
Appliance Double Oven, Dishwasher, Electric Cooking, Electric Water Heater, Microwave, Refrigerator, Smooth Cooktop, Washer
Exterior
Exterior Feature Deck, Paved Driveway
Garage Spaces 2.0
Fence None
Pool In Ground, Pool
Roof Type Asphalt,Shingle
Porch Front Porch, Stoop, Deck
Garage Yes
Building
Lot Description Irregular Lot, Split Possible, Cul-De-Sac
Story 2
Sewer Septic Tank
Water Community/Coop, Shared Well
Architectural Style Other, Two Story
Level or Stories Two
Structure Type Brick,Frame
New Construction No
Construction Status Actual
Schools
Elementary Schools Francis
Middle Schools River City
High Schools Huguenot
Others
Tax ID C008-1182-024
Ownership Individuals
Virtual Tour https://listings.tourvahomes.com/sites/opnraxo/unbranded







