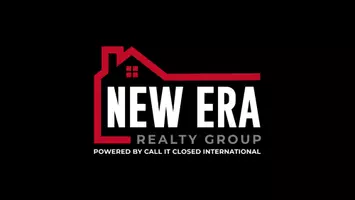
511 N 29th ST Richmond, VA 23223
4 Beds
3 Baths
2,472 SqFt
UPDATED:
Key Details
Property Type Single Family Home
Sub Type Single Family Residence
Listing Status Active
Purchase Type For Sale
Square Footage 2,472 sqft
Price per Sqft $283
Subdivision East End
MLS Listing ID 2530856
Style Two Story
Bedrooms 4
Full Baths 3
Construction Status Approximate
HOA Y/N No
Abv Grd Liv Area 2,472
Year Built 1900
Annual Tax Amount $3,744
Tax Year 2025
Lot Size 3,288 Sqft
Acres 0.0755
Property Sub-Type Single Family Residence
Property Description
Location
State VA
County Richmond City
Community East End
Area 10 - Richmond
Rooms
Basement Crawl Space
Interior
Interior Features Bedroom on Main Level, Ceiling Fan(s), Separate/Formal Dining Room, Fireplace, Granite Counters, High Ceilings, Bath in Primary Bedroom, Pantry, Recessed Lighting, Walk-In Closet(s)
Heating Electric, Heat Pump
Cooling Electric, Heat Pump
Flooring Ceramic Tile, Vinyl, Wood
Fireplaces Number 4
Fireplaces Type Decorative, Masonry
Fireplace Yes
Appliance Dryer, Dishwasher, Electric Cooking, Electric Water Heater, Disposal, Microwave, Oven, Refrigerator, Range Hood, Stove, Water Heater, Washer
Laundry Washer Hookup, Dryer Hookup
Exterior
Exterior Feature Porch, Storage, Shed
Fence Fenced, Privacy
Pool None
Roof Type Metal,Rubber
Porch Rear Porch, Front Porch, Patio, Porch
Garage No
Building
Story 2
Foundation Slab
Sewer Public Sewer
Water Public
Architectural Style Two Story
Level or Stories Two
Structure Type Frame,HardiPlank Type,Vinyl Siding
New Construction No
Construction Status Approximate
Schools
Elementary Schools Chimborazo
Middle Schools Martin Luther King Jr.
High Schools Armstrong
Others
Tax ID E000-0574-029
Ownership Corporate
Special Listing Condition Corporate Listing







