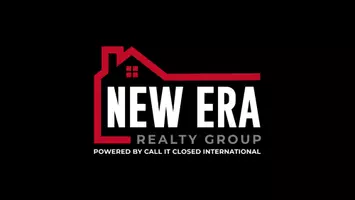
9270 Cerulean PL Richmond, VA 23238
2 Beds
3 Baths
2,230 SqFt
UPDATED:
Key Details
Property Type Townhouse
Sub Type Townhouse
Listing Status Active
Purchase Type For Sale
Square Footage 2,230 sqft
Price per Sqft $280
Subdivision Mosaic At West Creek
MLS Listing ID 2530507
Style Row House,Two Story
Bedrooms 2
Full Baths 2
Half Baths 1
Construction Status Actual
HOA Fees $312/mo
HOA Y/N Yes
Abv Grd Liv Area 2,230
Year Built 2024
Annual Tax Amount $2,983
Tax Year 2025
Lot Size 4,530 Sqft
Acres 0.104
Property Sub-Type Townhouse
Property Description
Location
State VA
County Goochland
Community Mosaic At West Creek
Area 24 - Goochland
Direction From Rt 288 S, take exit for 740 W/Tuckahoe Creek Pkwy/Capital One Dr. In approx 1 mile turn left on Magnolia Ridge Dr. Mosaic at West Creek is located near the intersection of Tuckahoe Creek Pkwy & Hockett Rd.
Interior
Interior Features Bedroom on Main Level, Dining Area, Double Vanity, Eat-in Kitchen, Granite Counters, High Ceilings, High Speed Internet, Kitchen Island, Loft, Bath in Primary Bedroom, Main Level Primary, Pantry, Recessed Lighting, Wired for Data, Walk-In Closet(s)
Heating Forced Air, Natural Gas
Cooling Zoned, Attic Fan
Flooring Laminate, Partially Carpeted, Vinyl
Window Features Screens,Thermal Windows
Appliance Dishwasher, Gas Water Heater, Microwave, Oven, Tankless Water Heater
Laundry Washer Hookup, Dryer Hookup
Exterior
Exterior Feature Sprinkler/Irrigation, Porch
Parking Features Attached
Garage Spaces 2.0
Fence Back Yard
Pool Indoor, Pool, Community
Community Features Common Grounds/Area, Clubhouse, Home Owners Association, Maintained Community, Pool, Tennis Court(s), Trails/Paths
Amenities Available Management
Roof Type Shingle
Topography Level
Handicap Access Accessible Full Bath, Accessible Bedroom, Accessible Kitchen
Porch Front Porch, Patio, Screened, Porch
Garage Yes
Building
Lot Description Cul-De-Sac, Level
Story 2
Foundation Slab
Sewer Public Sewer
Water Public
Architectural Style Row House, Two Story
Level or Stories Two
Structure Type Asphalt,Drywall,Frame,Vinyl Siding
New Construction No
Construction Status Actual
Schools
Elementary Schools Randolph
Middle Schools Goochland
High Schools Goochland
Others
Pets Allowed Yes
HOA Fee Include Clubhouse,Common Areas,Maintenance Grounds,Maintenance Structure,Pool(s),Recreation Facilities
Senior Community Yes
Tax ID 58-54-3-32-0
Ownership Individuals
Pets Allowed Yes
Virtual Tour https://vimeo.com/1129519604







