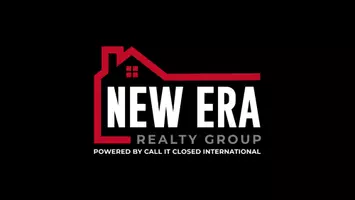
2018 Shady Branch TRL Henrico, VA 23238
4 Beds
3 Baths
2,048 SqFt
UPDATED:
Key Details
Property Type Single Family Home
Sub Type Single Family Residence
Listing Status Active
Purchase Type For Sale
Square Footage 2,048 sqft
Price per Sqft $229
Subdivision The Woodlands
MLS Listing ID 2531841
Style Colonial
Bedrooms 4
Full Baths 2
Half Baths 1
Construction Status Actual
HOA Y/N No
Abv Grd Liv Area 2,048
Year Built 1985
Annual Tax Amount $3,404
Tax Year 2025
Lot Size 0.301 Acres
Acres 0.3007
Property Sub-Type Single Family Residence
Property Description
The main level features a bright, open layout with a kitchen that seamlessly flows into the family room—perfect for everyday living and entertaining. Formal living and dining rooms offer versatile spaces for gatherings, work, or play. A large screened-in back porch extends the living space outdoors, ideal for relaxing, dining, or enjoying the yard in comfort.
Recent updates and improvements include:
Backyard fence & 10x12 shed (2019)
Front yard landscaping (2020)
New HVAC & appliances (2020)
Renovated kitchen with quartz countertops, new sink, backsplash, and painted cabinets (2022)
Upgraded windows, porch roof, front door, and water line (2023–2025)
Open concept flow with hardwood flooring extended from family room to kitchen and bath; luxury vinyl tile in laundry room (2023)
Located in an established neighborhood near shopping and dining, this home perfectly combines charm, space, and convenience—a true must-see!
Location
State VA
County Henrico
Community The Woodlands
Area 22 - Henrico
Direction South from Ridgefield Pkwy on Cambridge, Turn Right on Shady Branch Trail
Rooms
Basement Crawl Space
Interior
Interior Features Bay Window, Eat-in Kitchen, Fireplace, Granite Counters, Bath in Primary Bedroom, Pantry, Recessed Lighting
Heating Electric, Heat Pump
Cooling Central Air
Flooring Partially Carpeted, Wood
Fireplaces Number 1
Fireplaces Type Masonry, Wood Burning
Fireplace Yes
Appliance Electric Water Heater, Microwave, Stove
Exterior
Exterior Feature Sprinkler/Irrigation, Porch, Storage, Shed, Paved Driveway
Fence Back Yard, Fenced
Pool None
Roof Type Composition
Porch Rear Porch, Screened, Porch
Garage No
Building
Lot Description Landscaped
Story 2
Sewer Public Sewer
Water Public
Architectural Style Colonial
Level or Stories Two
Additional Building Shed(s)
Structure Type Drywall,Frame,Vinyl Siding
New Construction No
Construction Status Actual
Schools
Elementary Schools Carver
Middle Schools Pocahontas
High Schools Godwin
Others
Tax ID 734-750-0645
Ownership Individuals







