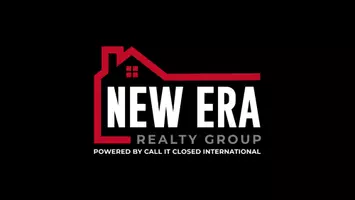$310,500
$325,000
4.5%For more information regarding the value of a property, please contact us for a free consultation.
5648 Backwater DR Chesterfield, VA 23234
4 Beds
3 Baths
2,112 SqFt
Key Details
Sold Price $310,500
Property Type Single Family Home
Sub Type Single Family Residence
Listing Status Sold
Purchase Type For Sale
Square Footage 2,112 sqft
Price per Sqft $147
Subdivision Meadowbrook Farm
MLS Listing ID 2104698
Sold Date 06/21/21
Style Two Story
Bedrooms 4
Full Baths 2
Half Baths 1
Construction Status Actual
HOA Y/N No
Year Built 2004
Annual Tax Amount $2,115
Tax Year 2019
Lot Size 9,626 Sqft
Acres 0.221
Property Sub-Type Single Family Residence
Property Description
Are you looking for a 4-bedroom, 2.5 bath home that includes a 2-car garage and has only been occupied by the original owners? Well, your search is over! This clean and charming home includes a two-story foyer and an open floor plan. The updated kitchen includes granite countertops, stainless steel appliances, a new dishwasher and luxury plank flooring! The first floor includes a cozy living room with a fireplace and a dining room that will accommodate large family dinners. Oh, it's not over, a shed is included for extra storage and get ready for outdoor entertaining as your deck is screened in which minimizes mosquitos! The irrigation system will allow you that extra time to relax in the beautiful yard instead of having to constantly water the grass! Upstairs, you will be met with 4 bedrooms including a large Master bedroom with a recently renovated en suite, seamless glass shower, garden tub and a large walk-in master closet. Your home will be secure as a Ring security system is included that has a video doorbell, door alerts and window protection. THIS HOME WILL NOT LAST! Only pre-approved buyers will be given serious consideration.
Location
State VA
County Chesterfield
Community Meadowbrook Farm
Area 54 - Chesterfield
Interior
Interior Features Balcony, Bay Window, Ceiling Fan(s), Separate/Formal Dining Room, Double Vanity, Eat-in Kitchen, Granite Counters, Garden Tub/Roman Tub, Bath in Primary Bedroom, Pantry, Recessed Lighting, Track Lighting, Cable TV, Walk-In Closet(s), Window Treatments
Heating Electric, Heat Pump, Zoned
Cooling Central Air, Electric, Zoned
Flooring Partially Carpeted, Wood
Fireplaces Number 1
Fireplaces Type Gas
Fireplace Yes
Window Features Window Treatments
Appliance Dryer, Dishwasher, Electric Cooking, Electric Water Heater, Oven, Refrigerator, Range Hood, Smooth Cooktop, Stove, Washer
Laundry Washer Hookup, Dryer Hookup
Exterior
Exterior Feature Deck, Sprinkler/Irrigation, Storage, Shed, Paved Driveway
Parking Features Attached
Garage Spaces 2.0
Fence None
Pool None
Roof Type Composition,Shingle
Porch Rear Porch, Screened, Deck
Garage Yes
Building
Lot Description Cleared, Level
Story 2
Sewer Public Sewer
Water Public
Architectural Style Two Story
Level or Stories Two
Structure Type Brick,Drywall,Frame,Vinyl Siding,Wood Siding
New Construction No
Construction Status Actual
Schools
Elementary Schools Hening
Middle Schools Falling Creek
High Schools Meadowbrook
Others
Tax ID 772-68-45-41-600-000
Ownership Individuals
Security Features Security System,Smoke Detector(s)
Financing VA
Read Less
Want to know what your home might be worth? Contact us for a FREE valuation!

Our team is ready to help you sell your home for the highest possible price ASAP

Bought with CR8TIVE Realty LLC

