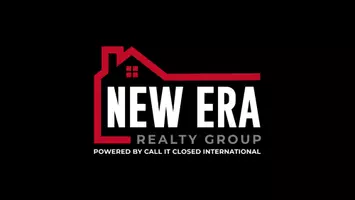$347,500
$339,950
2.2%For more information regarding the value of a property, please contact us for a free consultation.
11621 Featherstone CT Midlothian, VA 23113
3 Beds
3 Baths
1,689 SqFt
Key Details
Sold Price $347,500
Property Type Single Family Home
Sub Type Single Family Residence
Listing Status Sold
Purchase Type For Sale
Square Footage 1,689 sqft
Price per Sqft $205
Subdivision Windsor Place
MLS Listing ID 2228113
Sold Date 11/14/22
Style Cape Cod
Bedrooms 3
Full Baths 2
Half Baths 1
Construction Status Approximate
HOA Y/N No
Year Built 1980
Annual Tax Amount $2,559
Tax Year 2022
Lot Size 10,105 Sqft
Acres 0.232
Property Sub-Type Single Family Residence
Property Description
Beautiful cape w first floor primary suite in Midlothian. Unique open floorplan, perfect for entertaining. The vaulted family room is the showstopper featuring vaulted ceiling, floor to ceiling brick fireplace surround & luxury vinyl tile flooring. Kitchen features granite countertops, stainless steel appliances including new dishwasher, new garbage disposal, new tile backsplash, island w seating & storage. First floor primary suite with upgrades galore, luxury vinyl tile flooring, walk in closet with custom shelving, beautifully renovated bathroom with tile shower & glass doors. Renovated downstairs half bath. First floor laundry/mudroom w custom shelving & door to rear deck. Large storage closet under the stairs. New carpet on the stairs & hallway leading to 2 spacious bedrooms, one with a balcony that overlooks the family room! Renovated upstairs bath including new flooring. Large rear yard with privacy fencing, fire pit & large detached storage shed. Additional upgrades including new paint, new lighting and fans, replacement windows, custom blinds downstairs, encapsulated crawlspace, new mailbox. All appliances! Highly desirable Midlothian area, James River School district.
Location
State VA
County Chesterfield
Community Windsor Place
Area 64 - Chesterfield
Direction Huguenot to Featherstone Drive to Left on Featherstone Court.
Rooms
Basement Crawl Space
Interior
Interior Features Bedroom on Main Level, Ceiling Fan(s), Cathedral Ceiling(s), Eat-in Kitchen, Fireplace, Granite Counters, Kitchen Island, Main Level Primary, Pantry, Walk-In Closet(s)
Heating Electric, Heat Pump
Cooling Central Air
Flooring Vinyl
Fireplaces Number 1
Fireplaces Type Masonry, Wood Burning
Fireplace Yes
Appliance Dryer, Dishwasher, Electric Water Heater, Disposal, Microwave, Refrigerator, Smooth Cooktop, Washer
Exterior
Exterior Feature Deck, Porch
Fence Back Yard, Fenced, Privacy
Pool None
Roof Type Composition
Porch Rear Porch, Front Porch, Deck, Porch
Garage No
Building
Sewer Public Sewer
Water Public
Architectural Style Cape Cod
Level or Stories One and One Half
Structure Type Frame,Vinyl Siding
New Construction No
Construction Status Approximate
Schools
Elementary Schools Robious
Middle Schools Robious
High Schools James River
Others
Tax ID 738-71-35-80-700-000
Ownership Individuals
Financing Conventional
Read Less
Want to know what your home might be worth? Contact us for a FREE valuation!

Our team is ready to help you sell your home for the highest possible price ASAP

Bought with BHHS PenFed Realty





