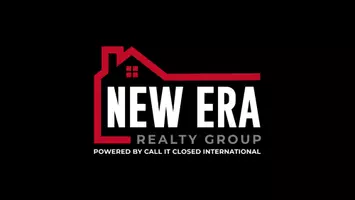$290,000
$289,950
For more information regarding the value of a property, please contact us for a free consultation.
9048 Russet LN Mechanicsville, VA 23116
3 Beds
2 Baths
1,476 SqFt
Key Details
Sold Price $290,000
Property Type Single Family Home
Sub Type Single Family Residence
Listing Status Sold
Purchase Type For Sale
Square Footage 1,476 sqft
Price per Sqft $196
Subdivision Stywalt H. L. Sub
MLS Listing ID 2216490
Sold Date 08/25/22
Style Ranch
Bedrooms 3
Full Baths 1
Half Baths 1
Construction Status Actual
HOA Y/N No
Year Built 1963
Annual Tax Amount $1,863
Tax Year 2022
Lot Size 0.460 Acres
Acres 0.46
Property Sub-Type Single Family Residence
Property Description
Awesome, ALL BRICK, 1-story home right in the heart of Mechanicsville on a huge .46 acre lot, priced at $196 per square foot! Stunning hardwood floors throughout most of the home! 3 bedrooms, plus an office space! Dine-in Kitchen with maple cabinets, all white appliances, smooth top electric range, tile back splash, built in corner cupboard, Kohler double white porcelain sink and under cabinet lighting. Off the kitchen is the living room, with hardwood floors, gas fireplace with brick surround and mantle. Off the living room is a small room, that would make for a great office space, or children's playroom! Full bath with ceramic tile and pedestal sink. Huge walk in laundry room. 1 car detached garage. Dimensional shingled roof! Outside concrete patio. Huge level rear yard! Super convenient location, within 5 minutes to Kroger, Wawa, Chick-fil-A, Charred, Jersey Mike's, Walgreens, Tropical Smoothie Cafe, and many more places! Quick access to Interstate 295 as well.
Location
State VA
County Hanover
Community Stywalt H. L. Sub
Area 44 - Hanover
Direction 301 North, Right on Atlee Road, Right on Russet Lane
Rooms
Basement Crawl Space
Interior
Interior Features Bedroom on Main Level, Dining Area, Eat-in Kitchen, High Ceilings, High Speed Internet, Main Level Primary, Wired for Data
Heating Forced Air, Natural Gas
Cooling Central Air, Attic Fan
Fireplaces Number 1
Fireplaces Type Gas, Masonry
Fireplace Yes
Appliance Dishwasher, Gas Water Heater, Microwave, Oven, Stove
Exterior
Exterior Feature Unpaved Driveway
Parking Features Detached
Garage Spaces 1.0
Fence None
Pool None
Roof Type Composition,Shingle
Porch Rear Porch, Patio
Garage Yes
Building
Lot Description Level
Story 1
Sewer Septic Tank
Water Well
Architectural Style Ranch
Level or Stories One
Structure Type Brick,Drywall,Frame
New Construction No
Construction Status Actual
Schools
Elementary Schools Washington Henry
Middle Schools Chickahominy
High Schools Atlee
Others
Tax ID 8706-20-7401
Ownership Individuals
Financing FHA
Read Less
Want to know what your home might be worth? Contact us for a FREE valuation!

Our team is ready to help you sell your home for the highest possible price ASAP

Bought with CR8TIVE Realty LLC





