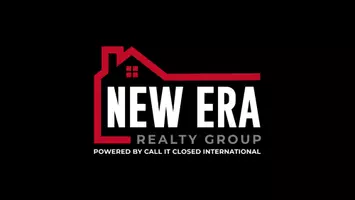$293,000
$259,900
12.7%For more information regarding the value of a property, please contact us for a free consultation.
7424 Winterleaf CT Chesterfield, VA 23234
3 Beds
2 Baths
1,188 SqFt
Key Details
Sold Price $293,000
Property Type Single Family Home
Sub Type Single Family Residence
Listing Status Sold
Purchase Type For Sale
Square Footage 1,188 sqft
Price per Sqft $246
Subdivision Orchardhill
MLS Listing ID 2307477
Sold Date 05/09/23
Style Ranch
Bedrooms 3
Full Baths 2
Construction Status Actual
HOA Y/N No
Year Built 1977
Annual Tax Amount $1,808
Tax Year 2022
Lot Size 9,365 Sqft
Acres 0.215
Property Sub-Type Single Family Residence
Property Description
Adorable ranch home in Chesterfield is ready for it's new owners. This 3 bedroom and 2 bath home is located in a cul-de-sac and sits on a large, beautiful and flat lot that has been well cared for. This home has been updated over the last few years: roof and gutters(2022), HVAC (2017), new countertops, LVP flooring, cabinets, stove and microwave (2018), new windows (2013), and a resealed driveway (2022). It is within walking distance to Beulah ES and also located near Iron Bridge Park with has easy access to 288.
Location
State VA
County Chesterfield
Community Orchardhill
Area 52 - Chesterfield
Direction 288 S to Iron Bridge (west-towards Iron Bridge Park). Right on Beulah Rd. Left on Hillmar Rd. Right on Winterleaf Dr. Right on Winterleaf Ct.
Interior
Interior Features Ceiling Fan(s), Cathedral Ceiling(s), Dining Area, Fireplace, Laminate Counters, Bath in Primary Bedroom, Main Level Primary
Heating Electric, Forced Air
Cooling Central Air, Electric
Flooring Vinyl
Fireplaces Number 1
Fireplaces Type Gas
Fireplace Yes
Appliance Dryer, Electric Cooking, Electric Water Heater, Microwave, Oven, Refrigerator, Stove, Washer
Laundry Washer Hookup, Dryer Hookup
Exterior
Exterior Feature Storage, Shed, Paved Driveway
Fence None
Pool None
Roof Type Composition
Porch Front Porch
Garage No
Building
Lot Description Level, Cul-De-Sac
Story 1
Foundation Slab
Sewer Public Sewer
Water Public
Architectural Style Ranch
Level or Stories One
Structure Type Aluminum Siding,Block,Drywall
New Construction No
Construction Status Actual
Schools
Elementary Schools Beulah
Middle Schools Falling Creek
High Schools Bird
Others
Tax ID 776-67-60-03-800-000
Ownership Individuals
Security Features Smoke Detector(s)
Financing Conventional
Read Less
Want to know what your home might be worth? Contact us for a FREE valuation!

Our team is ready to help you sell your home for the highest possible price ASAP

Bought with Snipes Properties





