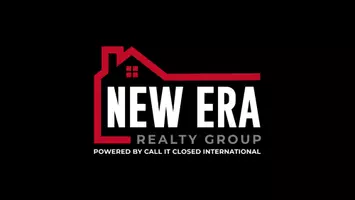$425,000
$410,000
3.7%For more information regarding the value of a property, please contact us for a free consultation.
12921 Sir Scott DR Chesterfield, VA 23831
4 Beds
3 Baths
2,816 SqFt
Key Details
Sold Price $425,000
Property Type Single Family Home
Sub Type Single Family Residence
Listing Status Sold
Purchase Type For Sale
Square Footage 2,816 sqft
Price per Sqft $150
Subdivision Hidden Valley Estates
MLS Listing ID 2315870
Sold Date 08/28/23
Style Two Story
Bedrooms 4
Full Baths 2
Half Baths 1
Construction Status Actual
HOA Y/N No
Year Built 1986
Annual Tax Amount $2,970
Tax Year 2022
Property Sub-Type Single Family Residence
Property Description
Please come see this well manicured, well maintained 4 bedroom 2 1/2 bath home. This charming all brick 2 story home has a half circular driveway and its front entrance that boasts with its double door entrance. As you enter the home, you will be greeted by the formal living rm and family room each have brick gas fireplace, formal dining and large kitchen with island and eat in area. All stainless steel appliances ,custom coffee maple cabinets. Large sized bedrooms are hard to find. Oversized 2 car garage. Roof 2015, HVAC 2018, Water Heater 2022. Move in ready! Come see all the charm this home has to offer.
Location
State VA
County Chesterfield
Community Hidden Valley Estates
Area 52 - Chesterfield
Direction 95 to exit 58B make a right on route(301) turn on Happy Hill then turn on S. Chester then turn into Hidden Valley Estates make a left on Cresthill then turn on Sir Scott.
Interior
Heating Forced Air, Natural Gas
Cooling Central Air
Flooring Partially Carpeted
Fireplaces Type Gas
Fireplace Yes
Appliance Double Oven, Dryer, Dishwasher, Gas Water Heater, Microwave, Refrigerator, Washer
Exterior
Parking Features Attached
Garage Spaces 2.5
Fence Fenced, Full
Pool None
Roof Type Composition
Garage Yes
Building
Story 2
Sewer Public Sewer
Water Public
Architectural Style Two Story
Level or Stories Two
Structure Type Brick
New Construction No
Construction Status Actual
Schools
Elementary Schools Wells
Middle Schools Carver
High Schools Thomas Dale
Others
Tax ID 794649500300000
Ownership Individuals
Financing FHA
Read Less
Want to know what your home might be worth? Contact us for a FREE valuation!

Our team is ready to help you sell your home for the highest possible price ASAP

Bought with Lifestyle Realty Group, LLC





