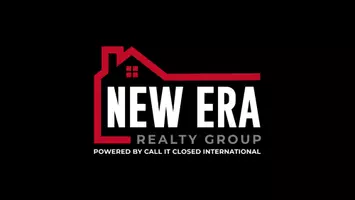$377,000
$349,950
7.7%For more information regarding the value of a property, please contact us for a free consultation.
1812 Featherstone DR Midlothian, VA 23113
4 Beds
3 Baths
1,874 SqFt
Key Details
Sold Price $377,000
Property Type Single Family Home
Sub Type Single Family Residence
Listing Status Sold
Purchase Type For Sale
Square Footage 1,874 sqft
Price per Sqft $201
Subdivision Windsor Place
MLS Listing ID 2423884
Sold Date 10/22/24
Style Two Story
Bedrooms 4
Full Baths 2
Half Baths 1
Construction Status Actual
HOA Y/N No
Year Built 1978
Annual Tax Amount $2,435
Tax Year 2023
Lot Size 0.387 Acres
Acres 0.387
Property Sub-Type Single Family Residence
Property Description
Welcome to 1812 Featherstone Drive, a beautifully updated four bedroom, two-and-a-half-bathroom home located in the desirable Windsor Place community. This move-in-ready gem boasts numerous thoughtful upgrades, including refurbished cabinets, brand-new carpets and kitchen flooring, fresh paint throughout, and the addition of a spacious fourth bedroom and a refreshed deck. The versatile living spaces are designed to fit your lifestyle needs, with a cozy living room featuring a charming brick fireplace and direct access to the deck. The dining room has been staged as an additional living space but offers flexibility to suit your preferences. The bright kitchen welcomes you with bay windows and an inviting eat-in area. Upstairs, each bedroom offers new carpeting and ample closet space, with the primary bedroom featuring an expansive walk-in closet and a private ensuite. An additional full shared bath completes the second level, along with a walk-up attic for added storage. Enjoy the outdoors with a large yard perfect for recreation and an attached garage for even more storage. Conveniently located near Briarwood Hearth Pool and ACAC Fitness and Wellness Center, this home offers both comfort and accessibility and is ready to be enjoyed!
Location
State VA
County Chesterfield
Community Windsor Place
Area 64 - Chesterfield
Direction From Robious Rd, south on Huguenot, right on Featherstone; house is on the right
Rooms
Basement Crawl Space
Interior
Interior Features Ceiling Fan(s), Separate/Formal Dining Room, Eat-in Kitchen, High Speed Internet, Bath in Primary Bedroom, Pantry, Recessed Lighting, Wired for Data
Heating Electric, Forced Air
Cooling Electric
Flooring Linoleum, Partially Carpeted, Wood
Fireplaces Number 1
Fireplaces Type Masonry
Fireplace Yes
Window Features Thermal Windows
Appliance Dishwasher, Electric Cooking, Electric Water Heater, Disposal, Oven, Range Hood, Stove
Laundry Washer Hookup, Dryer Hookup
Exterior
Exterior Feature Deck, Porch, Unpaved Driveway
Parking Features Attached
Garage Spaces 1.0
Fence None
Pool Pool
Roof Type Shingle
Porch Front Porch, Deck, Porch
Garage Yes
Building
Story 2
Sewer Public Sewer
Water Public
Architectural Style Two Story
Level or Stories Two
Structure Type Frame,Vinyl Siding
New Construction No
Construction Status Actual
Schools
Elementary Schools Robious
Middle Schools Robious
High Schools James River
Others
Tax ID 738-71-34-43-100-000
Ownership Individuals
Security Features Smoke Detector(s)
Financing Conventional
Read Less
Want to know what your home might be worth? Contact us for a FREE valuation!

Our team is ready to help you sell your home for the highest possible price ASAP

Bought with The Hogan Group Real Estate





