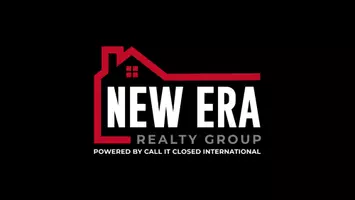$198,900
$198,900
For more information regarding the value of a property, please contact us for a free consultation.
15807 Tinsberry CT Chester, VA 23834
3 Beds
1 Bath
1,128 SqFt
Key Details
Sold Price $198,900
Property Type Single Family Home
Sub Type Single Family Residence
Listing Status Sold
Purchase Type For Sale
Square Footage 1,128 sqft
Price per Sqft $176
Subdivision Tinsberry Trace
MLS Listing ID 2502277
Sold Date 05/23/25
Style Ranch
Bedrooms 3
Full Baths 1
Construction Status Actual
HOA Y/N No
Abv Grd Liv Area 1,128
Year Built 1984
Annual Tax Amount $2,012
Tax Year 2024
Lot Size 10,541 Sqft
Acres 0.242
Property Sub-Type Single Family Residence
Property Description
HUD Case #541-793209 IE (Insured w/Escrow) - subject to appraisal. Buyer's appraiser to have final determination on insurability and escrow amount. Equal Housing Opportunity. HUD homes are sold "AS-IS" and Seller makes no representations or warranties as to property condition. Seller may contribute up to 3% for buyer's closing costs, upon buyer request. No one may alter or occupy property until after closing & funding.
This rancher features 3 bedrooms, 1 bath, kitchen-dining room combo. Large lot with covered back patio. Detached shed.
Location
State VA
County Chesterfield
Community Tinsberry Trace
Area 52 - Chesterfield
Rooms
Basement Crawl Space
Interior
Interior Features Bedroom on Main Level, Dining Area, Fireplace
Heating Electric, Heat Pump
Cooling Central Air
Fireplaces Number 1
Fireplaces Type Wood Burning
Fireplace Yes
Appliance Dishwasher, Electric Water Heater, Stove
Laundry Washer Hookup, Dryer Hookup
Exterior
Exterior Feature Paved Driveway
Fence None
Pool None
Roof Type Composition,Shingle
Porch Stoop
Garage No
Building
Lot Description Level
Story 1
Sewer Public Sewer
Water Public
Architectural Style Ranch
Level or Stories One
Structure Type Aluminum Siding,Frame
New Construction No
Construction Status Actual
Schools
Elementary Schools Marguerite Christian
Middle Schools Carver
High Schools Matoaca
Others
Tax ID 798-63-69-16-500-000
Ownership REO
Financing Conventional
Special Listing Condition Real Estate Owned
Read Less
Want to know what your home might be worth? Contact us for a FREE valuation!

Our team is ready to help you sell your home for the highest possible price ASAP

Bought with Providence Hill Real Estate





