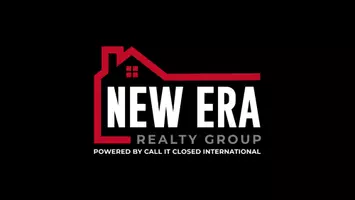$316,500
$309,900
2.1%For more information regarding the value of a property, please contact us for a free consultation.
13805 Ramblewood DR Chester, VA 23836
3 Beds
2 Baths
1,440 SqFt
Key Details
Sold Price $316,500
Property Type Single Family Home
Sub Type Single Family Residence
Listing Status Sold
Purchase Type For Sale
Square Footage 1,440 sqft
Price per Sqft $219
MLS Listing ID 2505826
Sold Date 05/30/25
Style Two Story
Bedrooms 3
Full Baths 2
Construction Status Actual
HOA Y/N No
Abv Grd Liv Area 1,440
Year Built 1984
Annual Tax Amount $2,140
Tax Year 2024
Lot Size 0.842 Acres
Acres 0.842
Property Sub-Type Single Family Residence
Property Description
Welcome to 13805 Ramblewood Dr, Chester! This charming 2 story home offers 1,440 square feet of rustic country living, conveniently located near interstates, restaurants, shopping, and parks. Inside, you will find 3 spacious bedrooms, and 2 full baths, including a large renovated eat-in kitchen. The primary suite is located on the 1st floor and boasts a walk-in closet for ample storage. Upstairs, you will discover 2 additional bedrooms-one featuring a built-in window seat with additional storage. The upstairs also features a 2nd full bath for added convenience. Step right outside to enjoy the charming front porch, the perfect spot for your morning coffee or unwind with evening tea alongside friends and family. The expansive lot spans 37,678 sq feet, surrounded by the beauty of nature. Additionally, there is a detached storage shed and garage for all your storage needs. DO NOT MISS the opportunity to call this serene retreat YOUR HOME!
Location
State VA
County Chesterfield
Area 52 - Chesterfield
Rooms
Basement Crawl Space
Interior
Heating Electric, Heat Pump
Cooling Central Air
Flooring Partially Carpeted, Tile, Vinyl, Wood
Appliance Dryer, Dishwasher, Electric Cooking, Electric Water Heater, Refrigerator, Stove, Washer
Exterior
Exterior Feature Deck, Storage, Shed
Parking Features Detached
Garage Spaces 1.0
Fence None
Pool None
Roof Type Shingle
Porch Front Porch, Deck
Garage Yes
Building
Sewer Septic Tank
Water Well
Architectural Style Two Story
Level or Stories One and One Half
Structure Type Drywall,Frame,Wood Siding
New Construction No
Construction Status Actual
Schools
Elementary Schools Elizabeth Scott
Middle Schools Elizabeth Davis
High Schools Thomas Dale
Others
Tax ID 808-64-96-07-100-000
Ownership Individuals
Financing FHA
Read Less
Want to know what your home might be worth? Contact us for a FREE valuation!

Our team is ready to help you sell your home for the highest possible price ASAP

Bought with Keller Williams Realty





