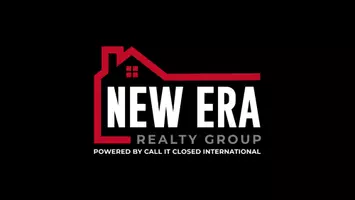$285,000
$285,000
For more information regarding the value of a property, please contact us for a free consultation.
200 E 30th ST Richmond, VA 23224
3 Beds
2 Baths
1,216 SqFt
Key Details
Sold Price $285,000
Property Type Single Family Home
Sub Type Single Family Residence
Listing Status Sold
Purchase Type For Sale
Square Footage 1,216 sqft
Price per Sqft $234
Subdivision Burfoot Addition
MLS Listing ID 2526989
Sold Date 11/18/25
Style Bungalow,Cottage,Ranch
Bedrooms 3
Full Baths 2
Construction Status Actual
HOA Y/N No
Abv Grd Liv Area 1,216
Year Built 1925
Annual Tax Amount $3,192
Tax Year 2025
Lot Size 4,408 Sqft
Acres 0.1012
Property Sub-Type Single Family Residence
Property Description
Charming and thoughtfully updated, this Swansboro cottage bungalow combines character with modern comfort. The open layout features 3 bedrooms and 2 full baths, a stylish kitchen with granite countertops, stainless appliances, and an island that flows into the spacious living room with 10-ft ceilings and adjoining dining area accented by custom wainscoting. Enjoy laminate flooring throughout, beautifully tiled bathrooms, and a soft gray interior palette that creates a warm and welcoming atmosphere. System updates include a newer Trane HVAC, newer dimensional roof, vinyl siding, and privacy fencing with double-gated side entry. A detached shed provides extra storage, while the rear paver patio is perfect for gatherings. With its designer touches, cozy feel, and fenced city lot, 200 E 30th St is ready to welcome you home.
Location
State VA
County Richmond City
Community Burfoot Addition
Area 60 - Richmond
Rooms
Basement Crawl Space
Interior
Interior Features Bedroom on Main Level, Granite Counters, Kitchen Island, Main Level Primary
Heating Electric, Heat Pump
Cooling Central Air, Electric, Heat Pump
Flooring Ceramic Tile, Laminate
Fireplace No
Appliance Electric Water Heater
Exterior
Exterior Feature Out Building(s), Porch
Pool None
Roof Type Shingle
Topography Level
Porch Front Porch, Porch
Garage No
Building
Lot Description Level
Story 1
Sewer Public Sewer
Water Public
Architectural Style Bungalow, Cottage, Ranch
Level or Stories One
Additional Building Outbuilding
Structure Type Brick,Block,Vinyl Siding
New Construction No
Construction Status Actual
Schools
Elementary Schools Swansboro
Middle Schools River City
High Schools Richmond High School For The Arts
Others
Tax ID S000-1473-006
Ownership Relocation
Financing Conventional
Special Listing Condition Relocation
Read Less
Want to know what your home might be worth? Contact us for a FREE valuation!

Our team is ready to help you sell your home for the highest possible price ASAP

Bought with Napier REALTORS ERA






